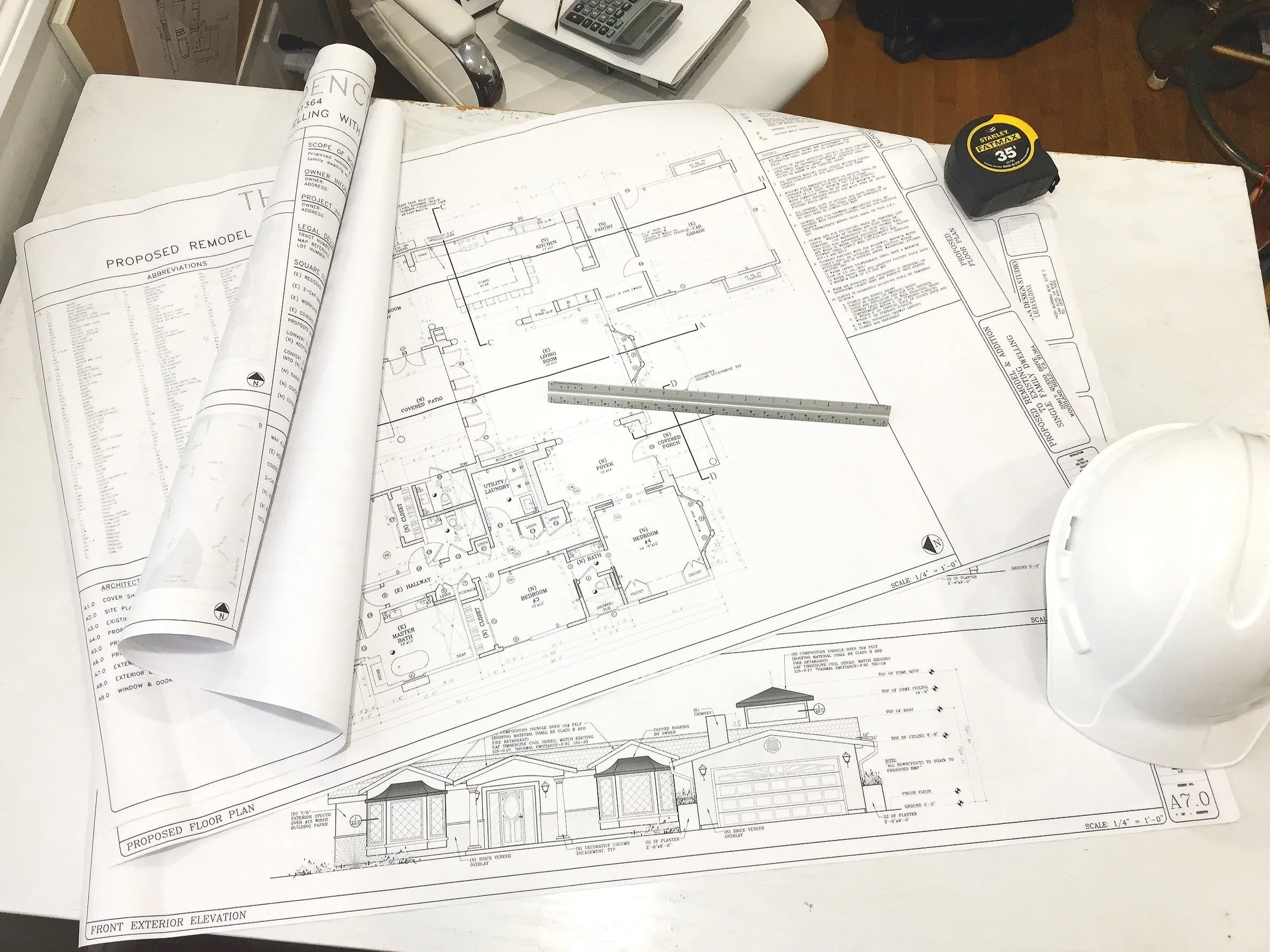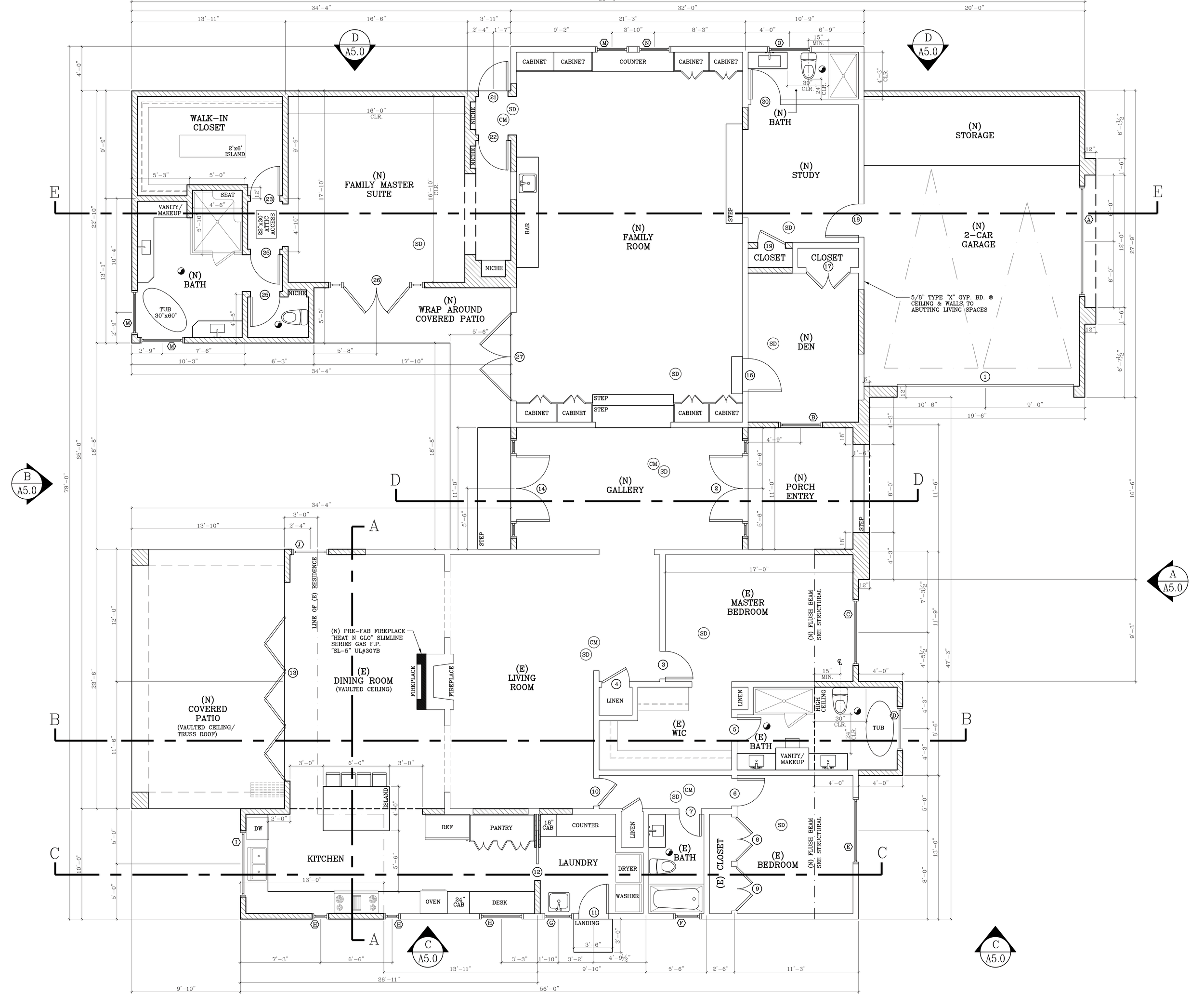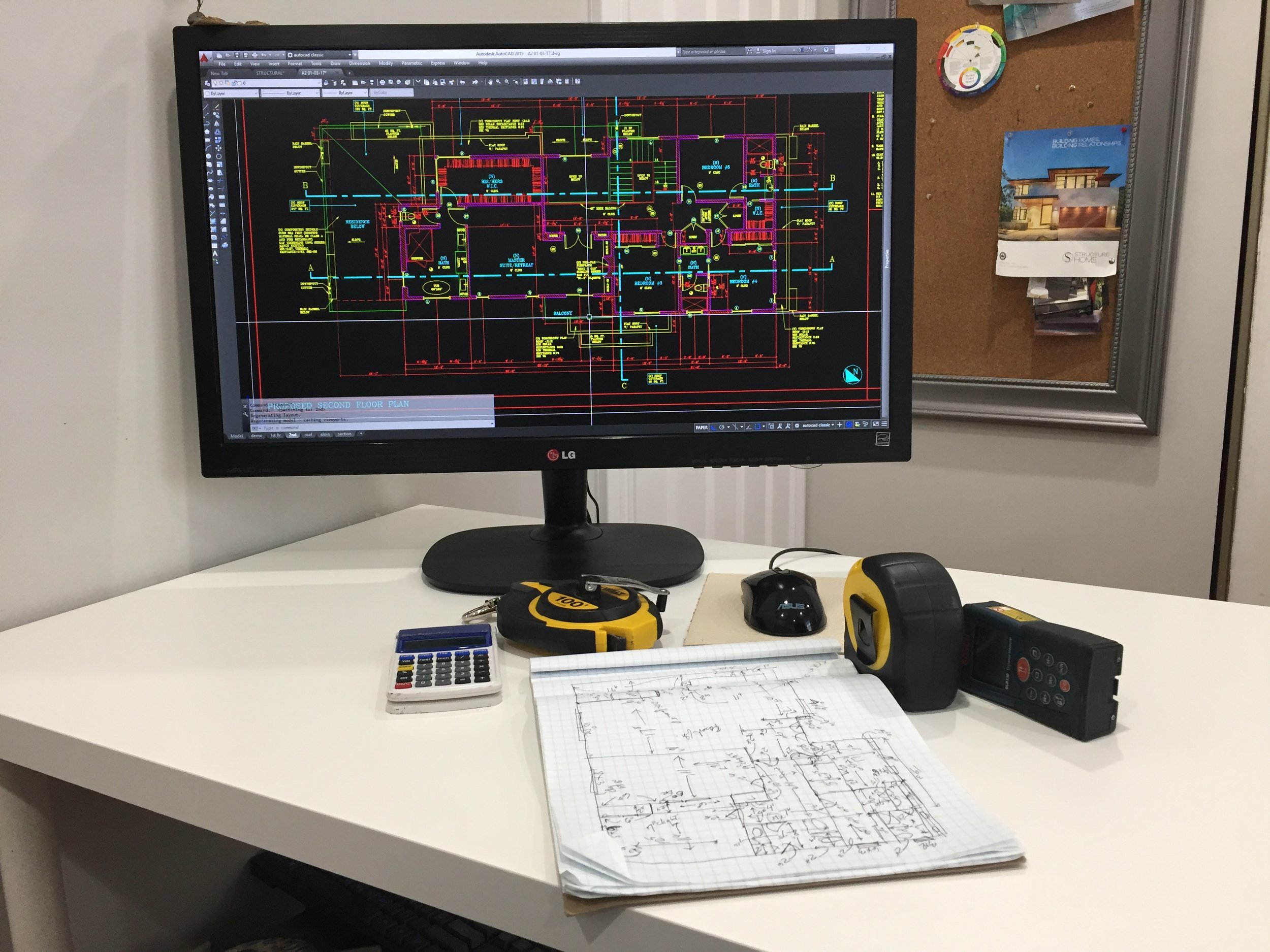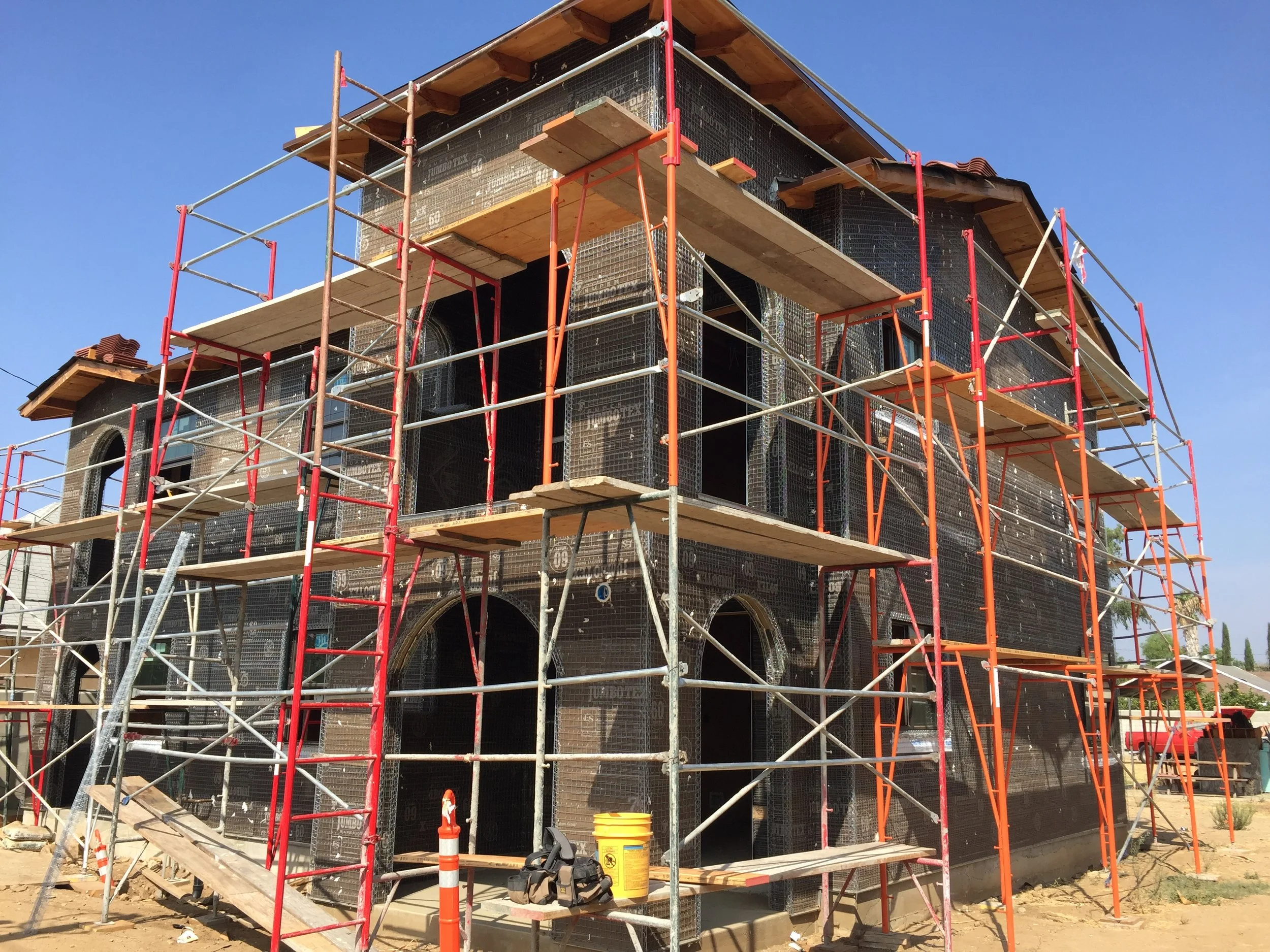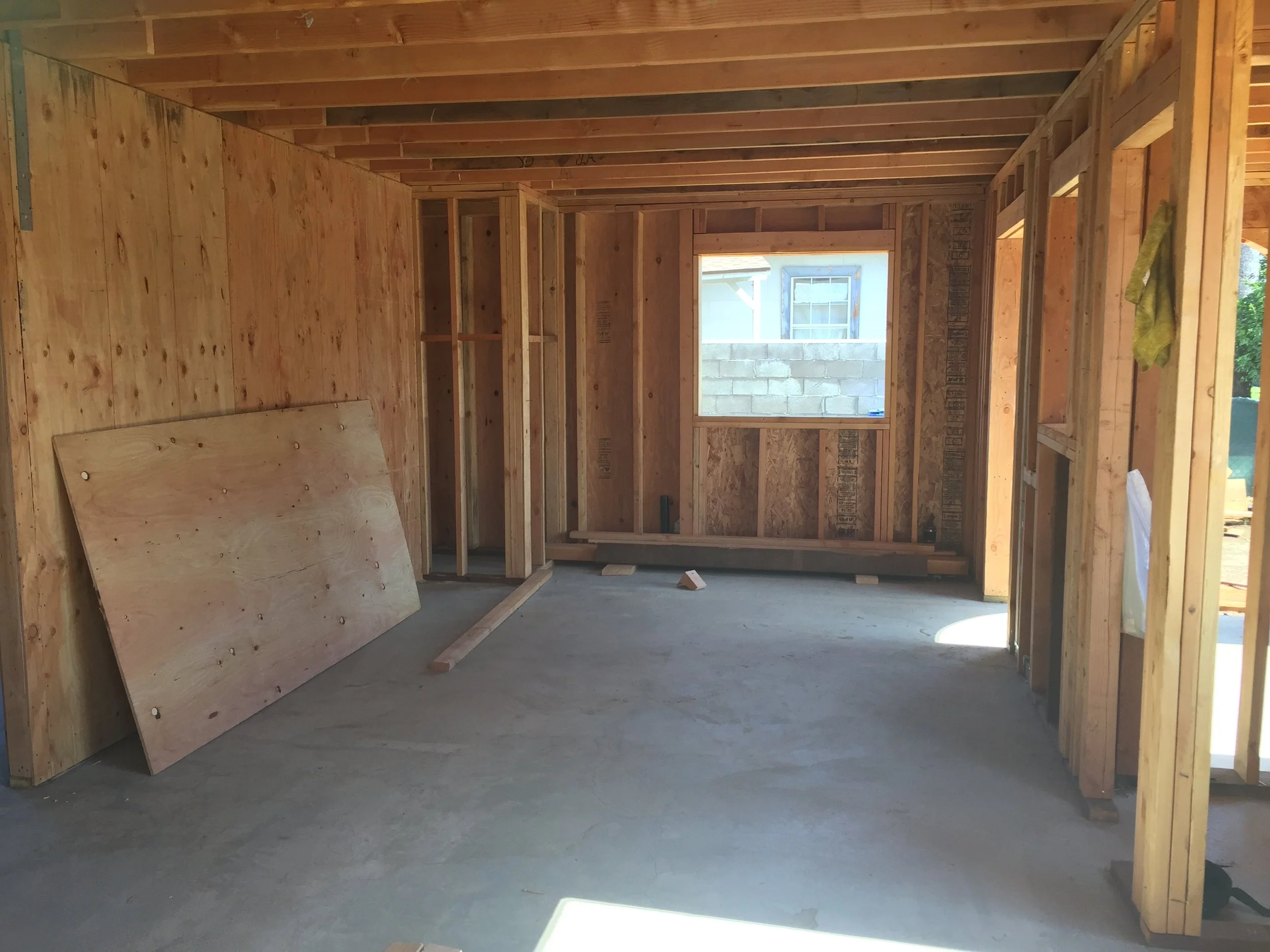INITIAL CONSULTATION & FEASIBILITY STUDY
An initial consultation is the first step to starting your project. I determine the scope of work based on your needs and allowability of your location. I conduct a feasibility study thoroughly researching the zoning, setbacks, height restrictions, maximum square footage & lot coverage, special zoning areas like high fire and flood zones along with any other restrictions that can hinder and delay your project.
Along with a feasibility study, establishing a preliminary budget allows us to propose a design that not only will be approved by the governing agencies but also be built within your budget.
SPACE PLANNING & SCHEMATICS
Using the information gathered from both you the client and the governing agency I explore a variety of options identifying any potential problems and providing a solution. This is a crucial phase in the process because we want to address all potential issues that may arise once built and avoid costly mistakes during construction.
CONSTRUCTION DOCUMENTATION & PERMITTING
While it’s fun to design the floor plans and envision the final layout, a very important step in the process is needed. A set of legal documents called construction documents are necessary as they are what informs and details how your project will be built to the builder/contractor. This set is also used as a preliminary bid set that will allow for you to gather rough cost estimates for your project. This set contains all dimensions, elevations, sections, specifications, structural design, and important crucial details that will be reviewed and approved by the governing agency.
The governing agency also known as the “city” or “county” are agency departments composed of planning, building & safety, public works, and other agencies that review, approve and issue requirements, guidelines and fees impacted by your project. Once the plans have been reviewed they will be stamped and approved, all agencies will have signed off on any clearances and once all fees have been paid they will issue the permit for work to be commenced.
CONSTRUCTION & CONSTRUCTION MANAGEMENT
Permits in hand you’re ready to begin construction!
The all awaited time to build is finally here, but get ready this will be the most exhausting part of the process. It will be important that you hire not the cheapest contractor or a non-licensed builder in order to save money, rather a contractor that has expertise in your project classification. This is not the place where you want to pinch your pennies. You will be able to acquire bids and you’ll get to ask many questions in order to select which contractor is best fit for your project. I always recommend a budget allocated for construction management and preferably from the designer being that they will have first hand knowledge on the direction of the client’s view. There will be many consultants and sub-contractors that will be involved and having a professional on board to help direct everyone in the right direction is essential to keeping the project on the right path.
